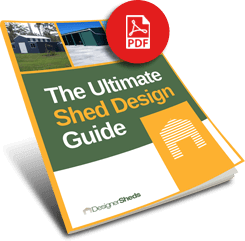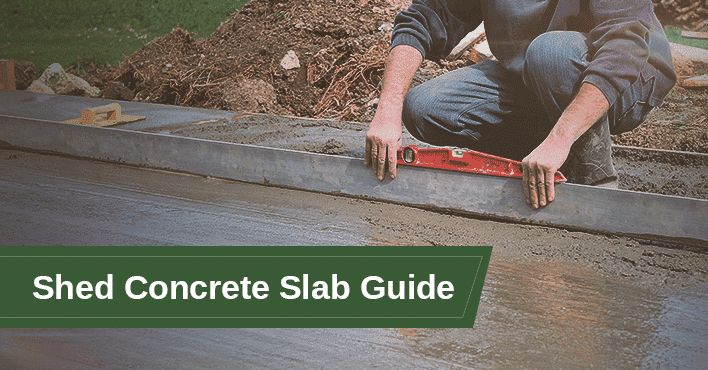
One of the most common topics we get asked is how to lay the perfect shed concrete slab for your new shed.
When building any kind of steel shed, the strongest and most durable flooring is the trusty concrete slab.
But when it comes to laying your concrete slab for your shed foundation, it’s important to get it right. If you don’t know what you’re doing, you’re likely to waste a lot of time and money, and create headaches.
We’ve manufactured sheds for 7,249 clients over the past 22 years, so it’s fair to say I know a thing or two about how to lay perfect shed slabs.
So with this guide – newly revised for 2024 – it is my intention to provide you everything you need to get the right shed concrete slab in place.
Note: this guide was written with Australian shed building standards and guidelines in mind.
Watch The Shed Concrete Slab Video
Concrete slab for shed: Inside the 2024 guide
- Watch The Shed Concrete Slab Video
- Concrete slab for shed: Inside the 2024 guide
- Don’t lay your concrete slab in advance!
- Start with your shed slab design
- Typical shed concrete slab dimensions
- The right shed slab thickness
- Recommended Concrete Slab Depths For Sheds
- Recommended Concrete Slab Depths For Garages
- Soil classifications
- Is your site level?
- Should you DIY, or hire a professional concreter?
- How to choose the right concreter for your shed
- Excavating the area
- Cutting and filling
- Where to add concrete piers
- How to protect yourself contractually
- How to check the job
- How to prevent and minimise cracking in your concrete slab
- Conclusions & Next Steps
Before we begin, let’s start with a warning:
Don’t lay your concrete slab in advance!
Before even thinking about forming or pouring your concrete slab, we STRONGLY recommend that you finalise your shed design first.
Don’t assume, “I know what I want, so what’s the harm in laying the slab now?”.
Sheds designs that are still in the planning stage are much more flexible than concrete slabs that are already in the ground!
And your concrete slab will have to match the engineering of your shed. Every brand of shed uses a different engineered design for footings, edge beams and other components.
So unless you have a finalised design, these will never be in the right place.
Start with your shed slab design
The correct shed slab design is just as important as the shed design itself. However…
Shed designs are a lot more flexible than concrete slabs…
And if it turns out you have the wrong sort of slab for you garden shed, with the wrong thickness or dimensions, then it can cause problems you just don’t need.
So if you haven’t already done so – don’t lay your concrete slab until you’ve finalised your whole shed design.
(If you’d like help with finalising your design, contact us for a Free Shed Design & Quote).
Typical shed concrete slab dimensions
The right dimensions for your concrete slab are critical.
Shed Concrete Slab – Minimum dimensions
Your concrete slab can be as small as the shed that’s going to sit on it. With the sheds we make at Designer Sheds, the minimum slab size is usually 2m x 2m (there may be some that are a little smaller… contact us if you have a smaller requirement).
Shed Concrete Slab – Maximum dimensions
Again, a big shed needs a big concrete slab. For example, our biggest garden shed can have up to a 24m span, 6m in height, and can be as long as you like.
BEWARE of “nominal sizing” when laying your base
While many shed manufacturers may claim their sheds are a certain size, some shed companies use nominal sizing – which is another word for approximate sizing.
We once came across an Australian shed chain that referred to one of their sheds as a 9m x 6m garden shed. But when we got out the tape measure, the actual size was just over 8.4 metres by 5.9 metres. So you wouldn’t want to lay a 9m x 6m concrete slab for this garden shed and then find out that it was the wrong size!
With our sheds, your actual shed size will exactly match the slab size you require.
That being said, where practical, there can be efficiencies from matching your shed size to the standard dimensions of steel sheets. So again – it is important to settle on your shed design first, before thinking about concrete slabs.
The right shed slab thickness
The right concrete slab thickness is critical.
I’ll say that again: the thickness of slab really matters.
A thin, brittle slab will crack under the weight of the shed and what you put in it. And an overly thick concrete slab will cost more than it needs to and be more difficult to put in.
Concrete Slab Guidelines in Australia
Residential concrete slabs in Australia must adhere to Australian Standards AS 2870 and AS 3600. Typically, the thickness of these slabs ranges from 85mm to 100mm.
For construction sites that are predominantly sandy and level, a slab thickness of 85mm is generally adequate for erecting single-story residential structures. Conversely, for constructing two-story buildings or those on sloped terrain, a thicker slab of 100mm is recommended, particularly with additional reinforcement under the walls.
For extended concrete slabs exceeding 20 meters in length, any decrease from the standard 85mm thickness should be compensated for with added steel reinforcement. This reinforcement is crucial for increasing the concrete’s tensile strength and controlling the extent of shrinkage cracks.
Minimum Thickness for Concrete Slabs
The absolute minimum thickness for any concrete slab is 50mm. Using anything thinner is not advisable. This guideline refers solely to the thickness of the concrete slab itself and excludes the gravel base layer, if one is used.
The purpose behind the slab and its intended use are key factors in determining the necessary thickness. Following the prescribed thickness standards is critical as it affects the volume of concrete and cement required, ultimately influencing the overall cost of the project.
Recommended Concrete Slab Depths For Sheds
For a lightweight shed, a concrete base of 75mm is the bare minimum.
The minimum concrete slab thickness we recommend is 100mm. This will be adequate for light / normal use – such as parking cars or caravans, as well as storing workshop equipment and the like.
However, if your application is heavier (such as storing heavy machinery or heavy vehicles in your shed), then a greater shed slab thickness is required and/or additional steel reinforcement.
It’s important to consult local council regulations before construction to ensure compliance. Once permissions are in place, you can proceed with marking out and preparing the area for the concrete pour.
Recommended Concrete Slab Depths For Garages
Considering the significant weight a garage slab must support, including vehicles and stored items, it’s essential that the slab is robust. A minimum thickness of 150mm is recommended for a standard garage. For heavier vehicles, such as trucks, or for accommodating two small cars in a double garage, increasing the slab thickness to 200mm is advisable. Additionally, treating the concrete to prevent shrinkage cracking is crucial for garages intended to bear heavy loads.
If you speak with your shed consultant, they will help with some advice on the correct thickness for your specific application.
Another main factor in concrete slab design is what type of soil you are pouring it on. So let’s talk about…
Soil classifications
One thing you must consider is whether or not you’re dealing with reactive soils. A reactive soil will expand when wet and shrink when dry, causing movement in the ground.
The different classifications are listed below. The further down this list you go, the more likely the soil is to be “reactive”. If you have a soil type H, E or P, you would probably already know about it.
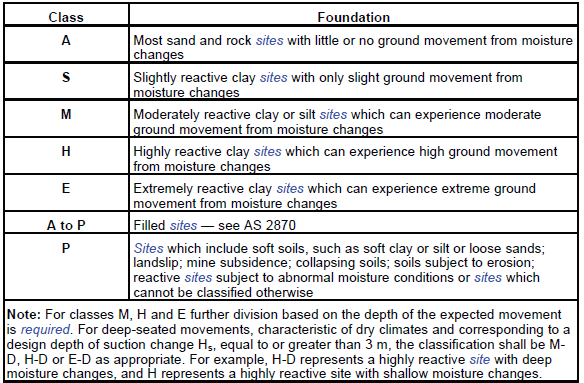
Special building techniques apply to reactive soils. As you can imagine, shifting soils will cause serious damage to the concrete slab and building if not done correctly.
The potential problem only gets worse after you have laid your concrete slab. This is because with a lot of rain, the soil around the concrete slab gets wet and expands, while the soil under the slab stays dry and doesn’t expand.
Soil testing for reactive soil
If you are in an area that has reactive soil, it’s easy to engage a soil testing service to test.
You can send your soil test report to your shed consultant, and they will get their engineer to advise what, if anything, needs to be done to strengthen the concrete slab to withstand the additional forces.
The cost of a soil test is usually a few hundred dollars, depending on where you are located.
Keep in mind that if there are already other buildings on the property close to where the shed will be built (particularly a house), then a soil report will have already been done, and can be used for your shed.
Is your site level?
The next thing to do is to find out how level your site is. Over the decades we have had many people tell us their site is “flat”.
However, there is a distinct difference between “flat” and “level” (a wall is flat, only vertical).
Even an experienced eye can be deceived by variations in fall. Any good concreter these days has a laser level. Their quote should include inspecting and measuring the site to ensure it is accurate.
How to check if your site is level
If you want to check the site yourself, the simplest and cheapest way (if you don’t have access to a telescopic or laser level) is the humble string line level. These start from only a few dollars at nearly all hardware stores.
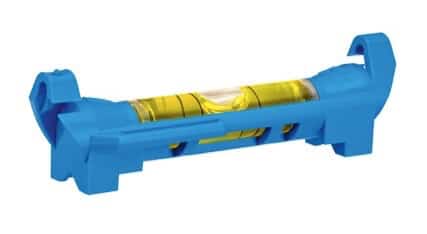
A string line level clips onto a string line that is pulled tight.
Then you fix the high end to a rock or tree, and lift or lower the other end until it shows level. From there you measure from the string line down to the ground in several places.
We would not advise constructing formwork with a string level… but if you want to double check the estimates you have, it is more than sufficient.
Should you DIY, or hire a professional concreter?
Some people wonder if they should lay the concrete slab themselves, or hire a professional.
Our advice is: if you’re not a professional concreter, hire a professional concreter to lay your shed concrete floor.
If you’re a very accomplished home handyman or handywoman, you may feel comfortable doing the concreting yourself. Just bear in mind that the quality of your shed will be highly dependent on the quality of your concrete slab. So don’t go into it lightly. There’s a good chance you’ll struggle otherwise, and waste a ton of time and money in the process.
How to choose the right concreter for your shed
It is important to check that any potential concreter has plenty of experience with shed concrete slabs.
Shed concrete slabs usually have to be more accurate than concrete slabs for a house, because steel doesn’t bend much if the concrete slab is slightly out of alignment. However, with a house concrete slab that is off-kilter, a bricklayer can do a few tricks to adjust.
So, quiz your concreter to see how much experience they have with shed concrete slabs.
Also, our advice is not to simply go for the cheapest quote, thinking they are all licensed and know what they are doing.
Ensuring your concreter is a member of an industry association such as Master Builders Australia (MBA) or Housing Industry Association (HIA) is a good start.


If you do have a dispute down the track, these associations offer quick mediation services, and will de-register any operator performing sub-standard work.
As a result, you usually won’t have any problems in the first place.
Excavating the area
It is best to have your concreter organise and supervise any earthworks. They normally don’t charge for this service, because it saves them a lot of time and effort if the job is done right the first time.
We have often had a customer get earthworks done, only to have the concreter turn up and say it hasn’t been done right.
This means getting someone back to do it again, costing more time and money.
Cutting and filling
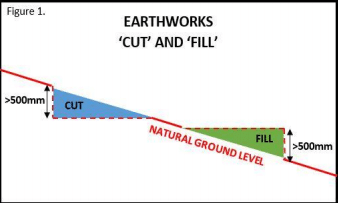
Cutting refers to cutting out material from a slope to create a level surface.
And filling is the opposite – adding material to the concrete floor to build up a level surface.
With both cutting and filling, you should ensure you also level out at least 1 to 2 metres around the shed edge. This allows easy access to build the shed, and afterwards for maintenance of the shed and concrete floor.
Leaving a generous level pad around your shed also prevents erosion, which can undermine your concrete floor foundations.
Where to add concrete piers
A filled site will also mean any area of the concrete slab not on natural ground will need piers through the fill down to natural ground at a maximum of a 3 metre grid, and under every column.
Concrete piers will support your shed in case the fill underneath your slab settles – reducing cracking and movement.
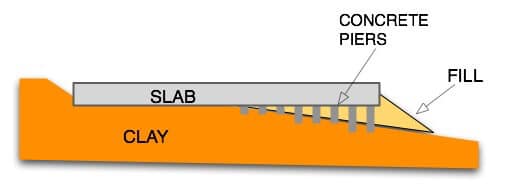
Why your concrete foundation must be absolutely level
In the case of our sheds, all the components are pre-cut to the exact lengths needed. So if the slab is out of level, your shed will be too.
For argument’s sake, what would happen if your concrete slab was off-level?
Well, you would have to cut the columns shorter if they are on a part of the slab that is higher. However, then the sheeting would overhang the slab a greater distance.
Roller doors in this area would then have reduced clearance – so if this is critical to fit a horse float or caravan, for example, then you would have big problems.
Also keep in mind that you will be able to see the whole shed concrete floor from any location inside the shed… so the flatter and more level it is, the better it will look visually.
So in summary – make sure your concrete slab is absolutely level!
Ensuring your concrete slab is square
Your concrete slab also needs to be as square as possible. In other words, to have exact right-angle corners.
Otherwise, when you get to the roof, your shed builder will have trouble keeping the structure square and aligned.
The sheeting will also end up out of square to the rafters and purlins, and “saw toothed” or not aligned in the gutters and the apex… which doesn’t look good.
Here’s an overview of shed jargon, in case you could do with a refresher:
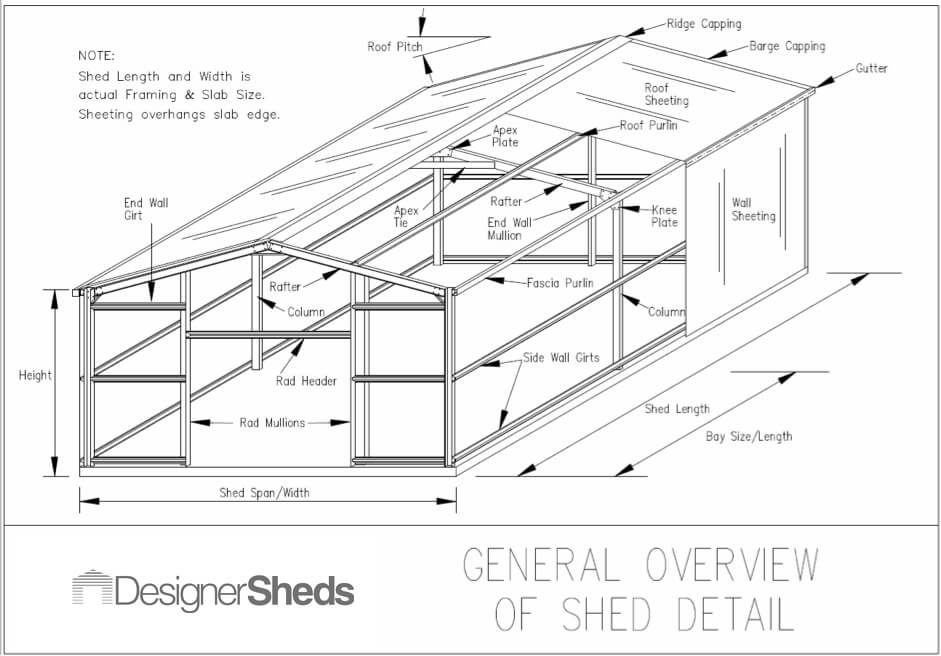
How to protect yourself contractually
It’s important to have a signed contract for the work to be performed.
The contract must be written either on the industry association’s pro forma contract, or the official contract of the licensing body in your State.
No reputable contractor would refuse such a request, because it is just as important for them in getting paid.
Also, never pay anything upfront, and have someone check the tolerances before paying after completion.
Being perfectly level is a hard one to check without either a telescopic level or laser level. But if you are concerned, it isn’t expensive to hire one or get your shed builder to check it all for you.
Your shed erector is the end of the line, and the further out of alignment your concrete slab is, the harder it is for them. So it is in their best interests for all the levels and sizes to be correct.
How to check the job
- Measure all four sides of the concrete slab. They should be all as per your shed size. 10 to 15 mm longer or shorter isn’t a real problem.. but anything more than this could be, depending on the size of your shed.
- Now, look down the four edges to see if they are straight.If you are concerned, pull a string line tight from corner to corner. There should be no more than about 10mm either in or out from the line.
- Finally, measure diagonally from corner to corner and write down what the measurement is. Then, check the distance between the other two corners. The two measurements should be close to identical. Up to 10 to 20mm for small concrete slabs, and 20 or 30mm difference for large concrete slabs is OK. Anything over that and things start to get difficult to build.
How to prevent and minimise cracking in your concrete slab
The nature of concrete is that it will develop some small cracks over time.
To combat this, our engineering specifies saw cuts at regular intervals to help limit visible cracking.
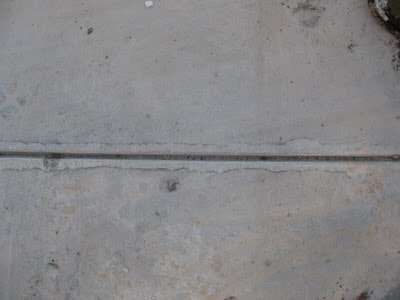
The idea of the saw cuts is that hopefully the cracks will occur in the cuts, making them invisible.
We also require key or doweled joints on bigger concrete slabs to allow for expansion and contraction. This also reduces the amount and size of cuts required.
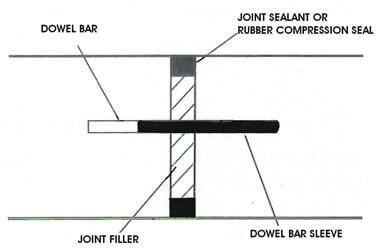
Don’t let a concreter talk you out of the joints or saw cuts: they serve an important purpose.
After the slab has cured for a week or so, it’s possible to fill the cuts and joints with an appropriate filler to keep out small stones and gravel.
Conclusions & Next Steps
As you can see, laying a concrete slab for your shed is all about preparing properly and having competent people doing the work.
You’ll find your shed will be completely transformed by having the perfect concrete floor, but you need to follow the appropriate steps to achieve outstanding results.
Now that you know how to create the perfect concrete slab for your shed, you might be looking for the shed itself… and that’s where Designer Sheds can help.
If you want to find out more about the shed design process, feel free to download our Ultimate Shed Design Guide.
Or if you’d like some 1-on-1 help, request a free Shed Design & Quote with one of our expert Shedologists.
If you have any more questions about sheds or concrete slabs, get in touch and we’ll be happy to help.
We also offer a Shed Advice Hotline for customers who are in the process of building their shed, so if your concreter or shed erector has any technical questions, help is just a phone call away.

