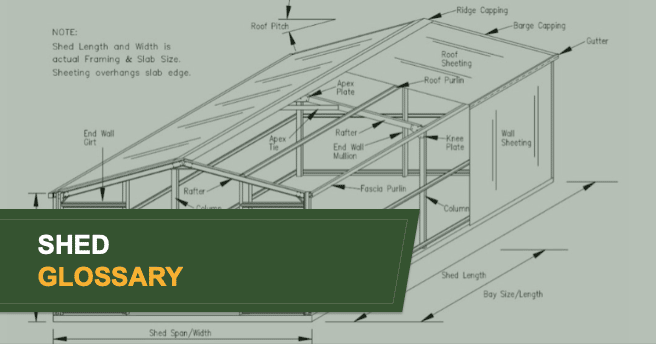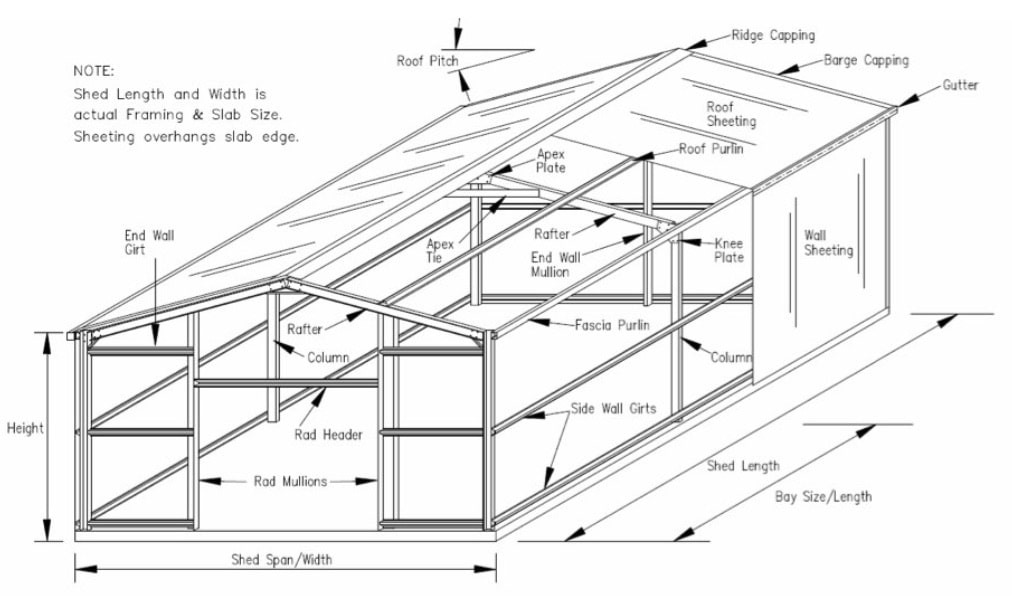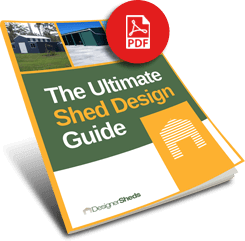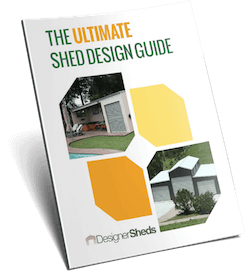
Every industry seems to have its own language. And sheds are no different. So here is a diagram with some of the terms used in the shed industry.
Don’t worry if it seems confusing at first… You’ll be talking like a shed expert in no time.

Shed Components & Terms
Roof Pitch
The angle of the roof, running from the apex to the gutter.
Ridge Capping
The folded flashing at the peak of the shed covering the gap between the roof sheeting.
Barge Capping
The flashing which covers the gap between the roof and wall sheeting at either gable ends of the shed.
Gable
The end walls that come to a peak. It is finished with barge capping, rather than guttering.
Gutter
Secured to the fascia purlin along the length of the shed to channel rainwater away from the building.
Roof Sheeting
The cladding covering the top of your shed.
Roof Purlin
The metal battens at the top of your shed – used to secure the the roof sheeting.
Apex Plate
The bracket at the top of the shed which is used to secure the rafters.
Apex Tie
A horizontal brace added near the peak of the rafters to provider greater structural integrity (especially in high-wind areas or for larger sheds).
Rafter
The beams that run from the lowest point of the roof to the apex. These support the roof purlins so the roof sheeting can be fixed in place.
End Wall Mullion
These columns share the load with the girts to support the wall sheeting.
Fascia Purlin
Used to fix and support the bottom edge of roof sheeting. These also attach to the top edge of the roof sheeting, eliminating the need for a separate wall girt.
Wall Sheeting
Also known as cladding. The material that covers the walls of the shed.
Knee Plate
The knee plate is the key join used to affix the rafters to the columns.
Column
The vertical components running from the floor to the roof. Used to support the walls and roof. The height of your columns will determine the height of your shed.
Side Wall Girts
Side wall girts span horizontally across the columns to support the walls. More girts, means a stronger shed.
Shed Length
The distance between one end gable and another.
Rad Mullions
The vertical components used to support the wall and roller door at the gable end of the shed.
Rad Header
The cross section between two rad millions, which provides extra support to the shed entrance.
End Wall Girt
Horizontal components running the width of the gable end of the shed. Used to support the wall cladding.
Height
The height between the slab and the underside of the roof at its highest point. (Remember to also consider the height of the roof at its lowest points and the height of the doors.)
Shed Span/Width
The width of the gable end of the shed.














